
Kitchen Takes Shape
The countdown is on as the arrival of our flatpack has been promised for next week, therefore our energies have been firmly on kitchen renovations and making final kitchen choices.
ETA: A flat pack is when the cabinet maker draws up the plans and then cuts all the pieces for the kitchen and we then assemble it. All these pieces will arrive flat in packaging, hence a ‘flat pack.’ We’ll save thousands of dollars doing it this way.
Once the kitchen’s external walls were up, we turned our attention to the internal walls. We began with measuring and screwing on the ceiling battens.
Whilst the battens were going up, my task was to measure, cut and lay the insulation in the walls.
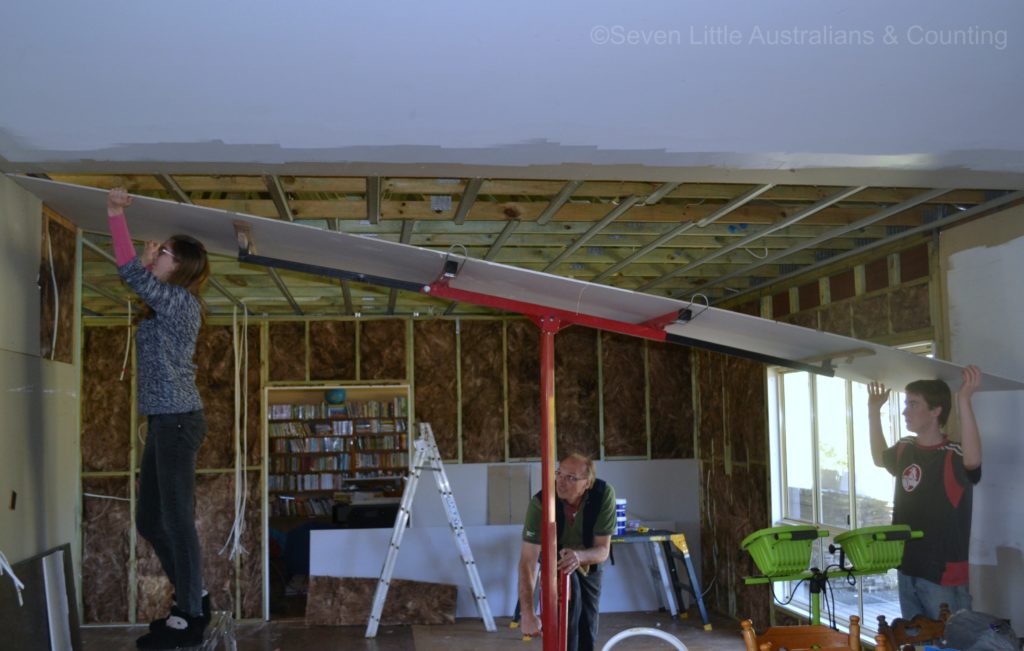
 Measuring, double checking, gluing, installing and screwing the gyprock/sheeting onto the ceiling was our first task.
Measuring, double checking, gluing, installing and screwing the gyprock/sheeting onto the ceiling was our first task.
Without a doubt purchasing the gyprock hoist has been one of our best investments.
We then turned our attention to laying the gyprock on the walls.
Once the gyprock was in place it was time to begin preparations for plastering.
Then plastering the dining room and kitchen. PC is much faster at plastering since he first ‘gave it a go’. Rather proud of him.
The space in front of the window will be our dining room, the foreground our kitchen,
turning so you can see, this is the kitchen space. It’s all taking shape, a couple of steps closer towards readiness for the arrival of the flatpack.
Tasks this weekend include; painting all three rooms; the learning room, dining room and kitchen. To finish laying the floorboards in the kitchen and then sanding and polyurethane-ing for that area only. The race is on..
#Sharing over at the Builder’s Wife


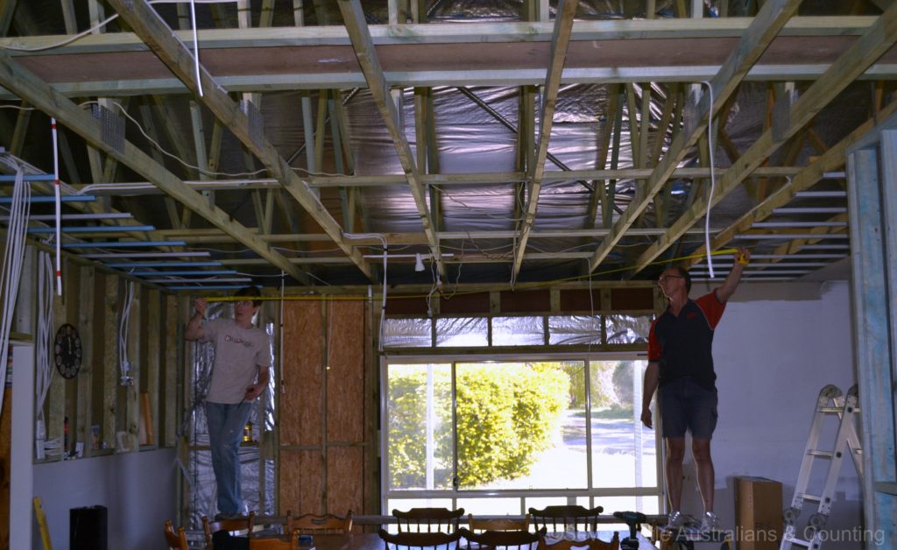
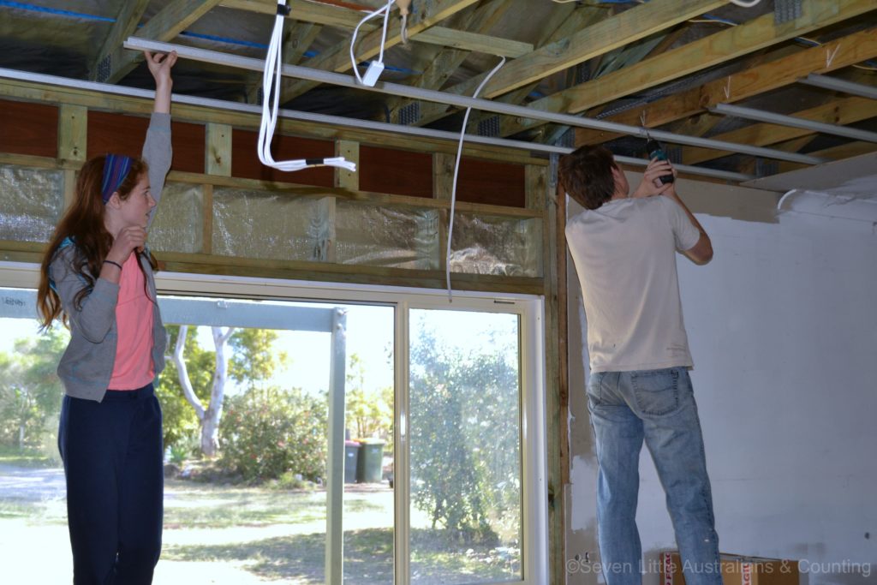

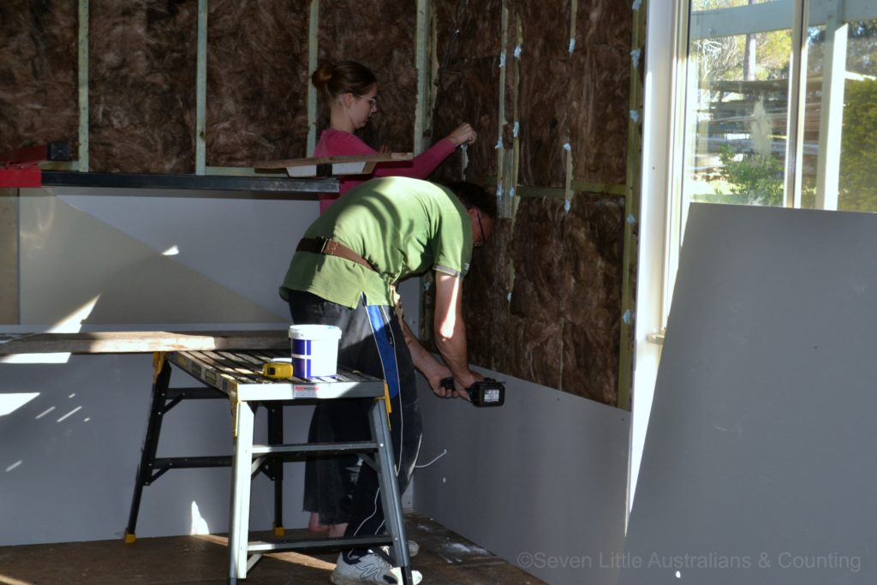
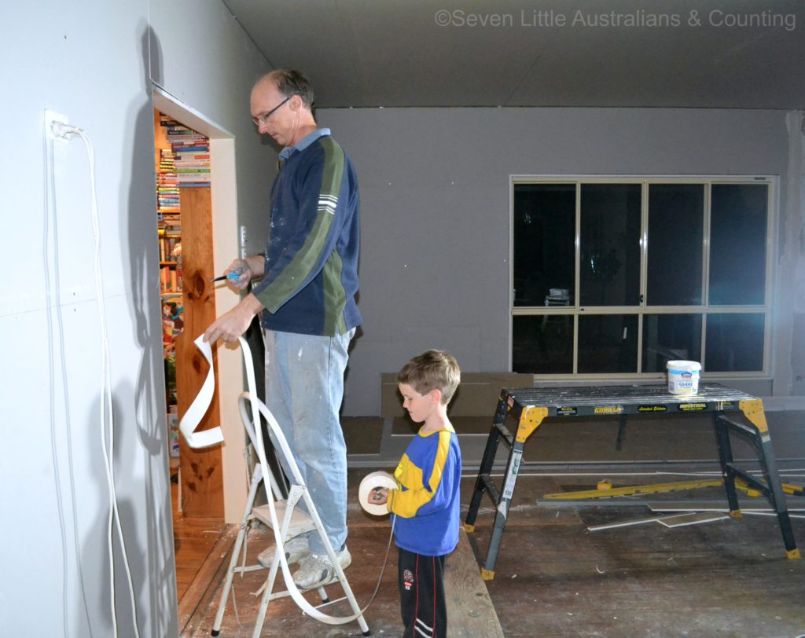

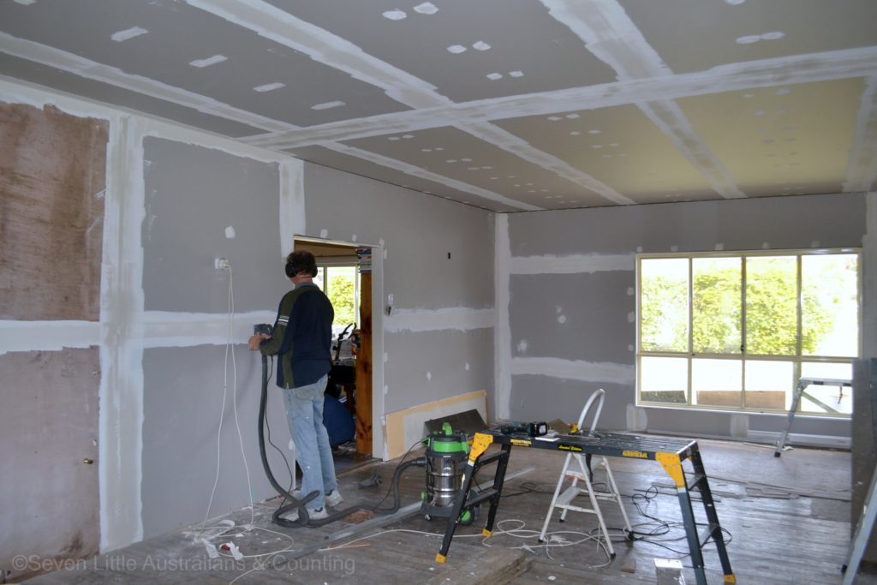
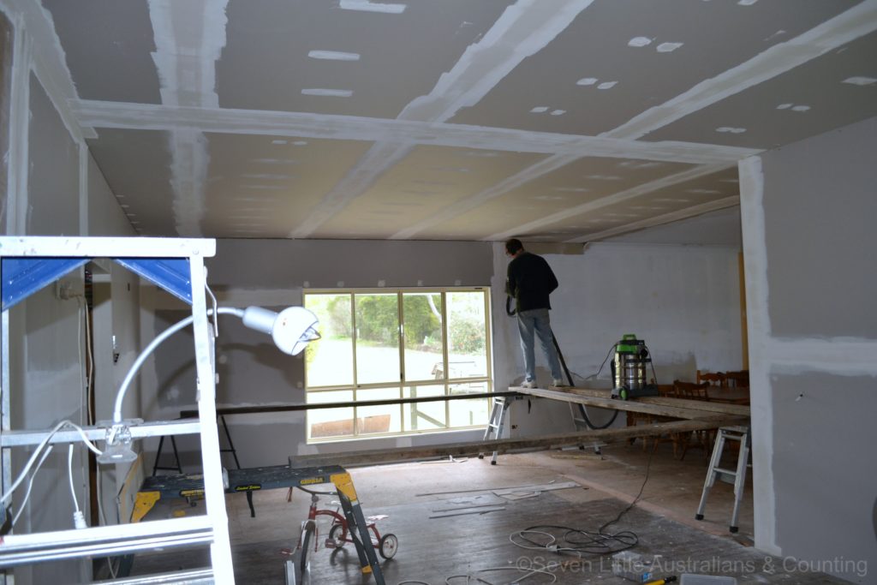
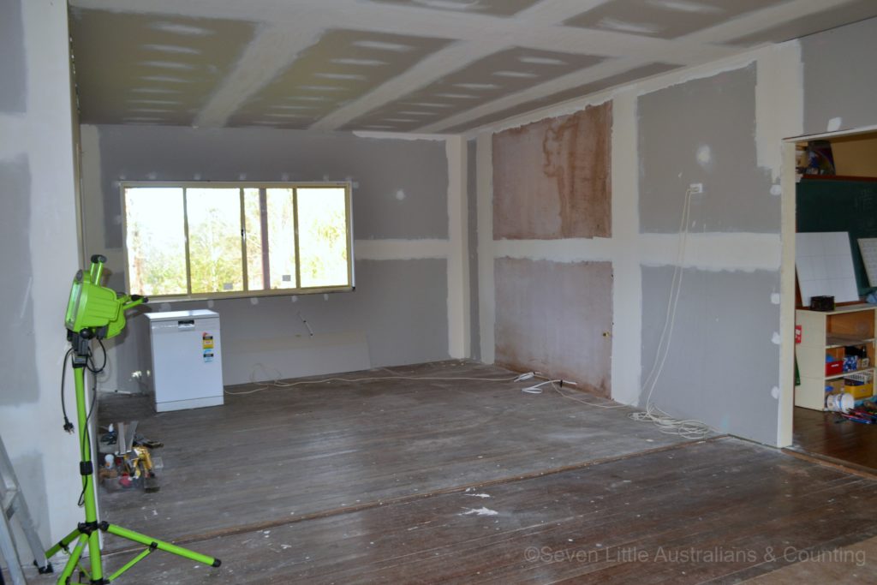

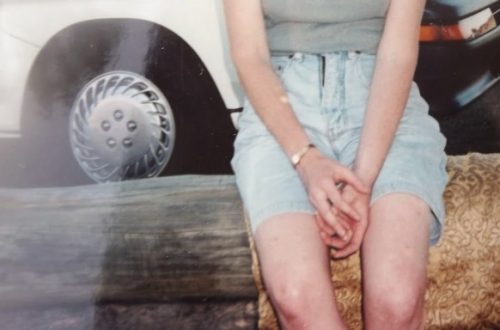


14 Comments
Marijke
Wow, huge progress!
Erin
I know! Coming along nicely, though still lots to be done.
Mary
Such large open spaces full of light! Y’all are so inspiring with projects you are brave to take on.
What is a flat pack?
Erin
Mary
I’m just loving the light! A flat pack is when the cabinet maker draws up the plans and then cuts all the pieces for the kitchen and we then assemble it. All these pieces will arrive flat in packaging, hence a ‘flat pack.’ We’ll save thousands of dollars doing it this way.
Nicole @ The Builders Wife
So exciting! It is going to look fab!
Erin
Nicole
So excited, but trying not to get carried away, there’s bound to be a time glitch or two
Sarah @ Tomfo
How exciting, your kitchen is going to look gorgeous looking forward to seeing the next pics, happy painting this weekend. x
Erin
Sarah
I can’t wait to reveal all 🙂
Laura Pearl
Wow!! I can’t wait to see the finished kitchen!
It’s so great that your family is all involved in the renovations. 🙂
Erin
Laura
Looking forward to sharing 🙂 Yes, the children have learnt so many skills and virtues along the way.
Michelle - Jarrah Jungle
You guys have made amazing progress! The kitchen was my favourite room to renovate and has made such a difference to our lives having a dream kitchen to cook and entertain in 🙂
Erin
Michelle
Oh thanks 🙂 I’m so hoping our kitchen will turn out as I dream like yours
Karen @ Pieces of Contentment
You are moving on this area of the house so quickly Erin! It will be a beautiful, large kitchen area. Very busy and exciting times ahead. Great weather for painting and construction too, being neither too hot nor too cold.
Erin
Karen
Countdown is on, flatpack arrives tomorrow! I think one of my most favourite parts of the new kitchen will be the windows and light. Yes Spring is a beautiful time of the year.