
An Unimpeded View
The weekend before last we began the next phase of our kitchen renovations. After impatiently patiently waiting for weeks our windows finally arrived. 

Before installing the windows, the external walls of the kitchen needed to be removed so new wall frames to include the windows could be built.
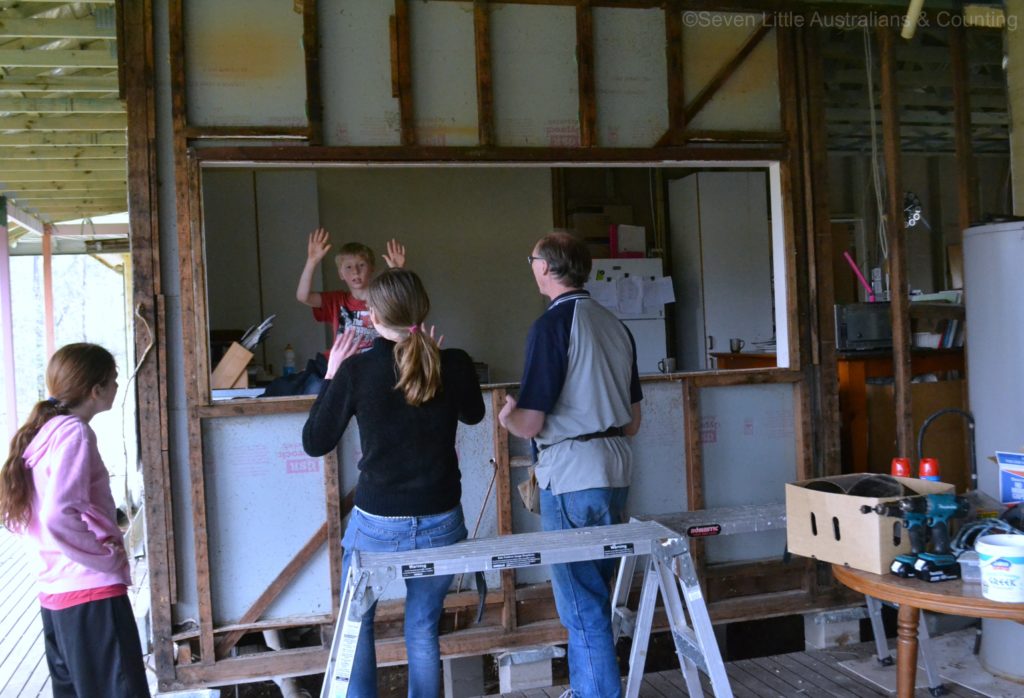
Stripping walls back to their studs in our ‘old’ house is always illuminating and is guaranteed to bring forth plenty of comments about old building code practices and dodgy workmanship, the ‘enthusiasm’ is sufficient enough that even the younger children are conversant in head shaking and mutterings about framing and studs or their lack thereof. Take the window above, no supporting beam, the window sag is now explained.
Attention then moved to the back wall, firstly to the removal of the gyprock, job satisfaction is a high priority.
Then we dismantled and removed all of the framing. Also the bearer at the corner had to be lifted as the floor wasn’t level. These are the sort of tasks that are common but time consuming when working with old houses.
Thus we were left with these views for the next week. Thankfully our winter cold snap had passed and we experienced a warmish week. Initially we joked about leaving the ‘walls’ as is, with an unimpeded view of the bush, but as the week wore on and our battle raged with the chooks (chickens), birds and possum continually gaining entrance we were in a rush for walls to go up.
*Linking Up Over At The Builder’s Wife
Related Reading:
‘And The Wall Came Tumblin’ Down’

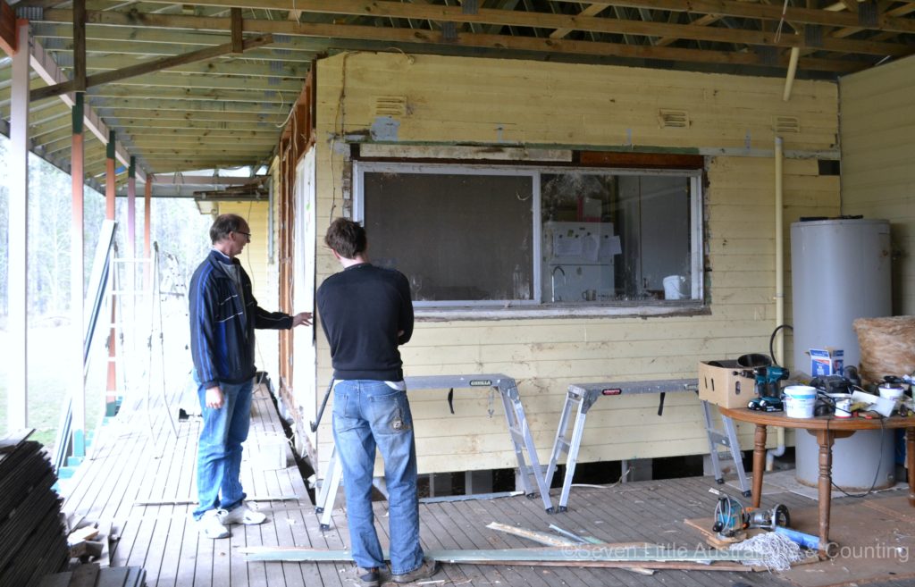
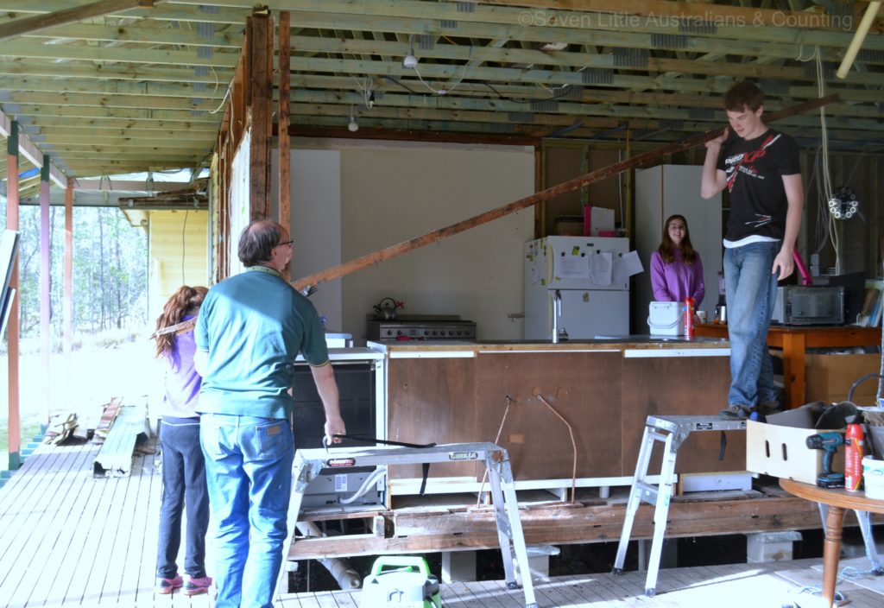
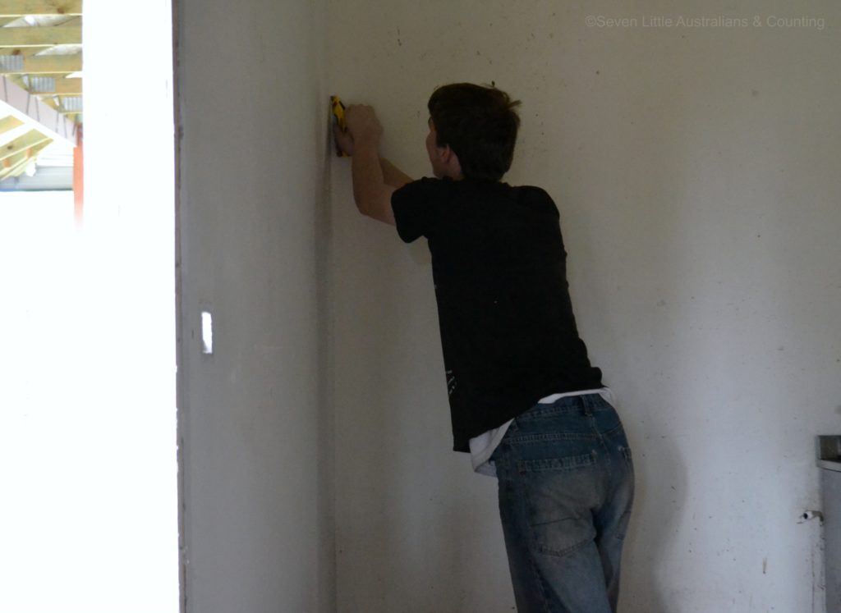
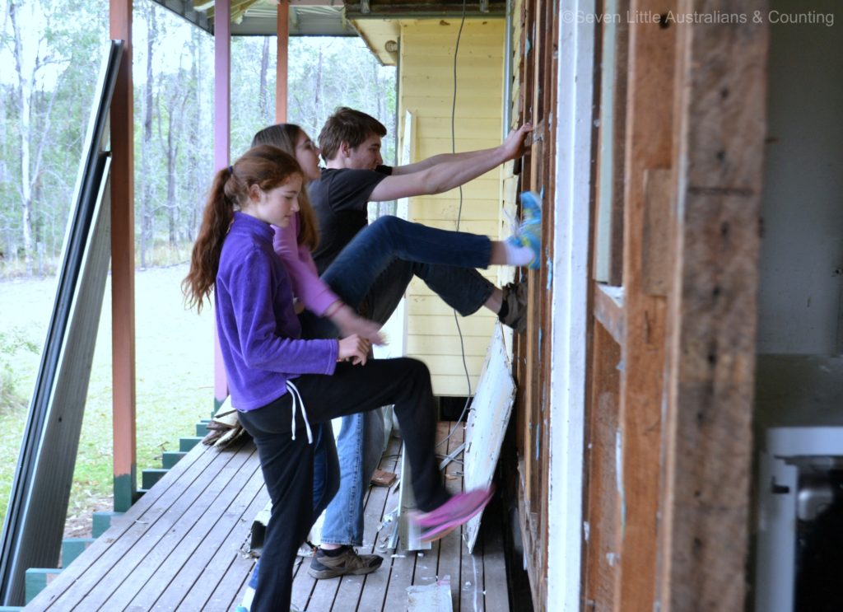

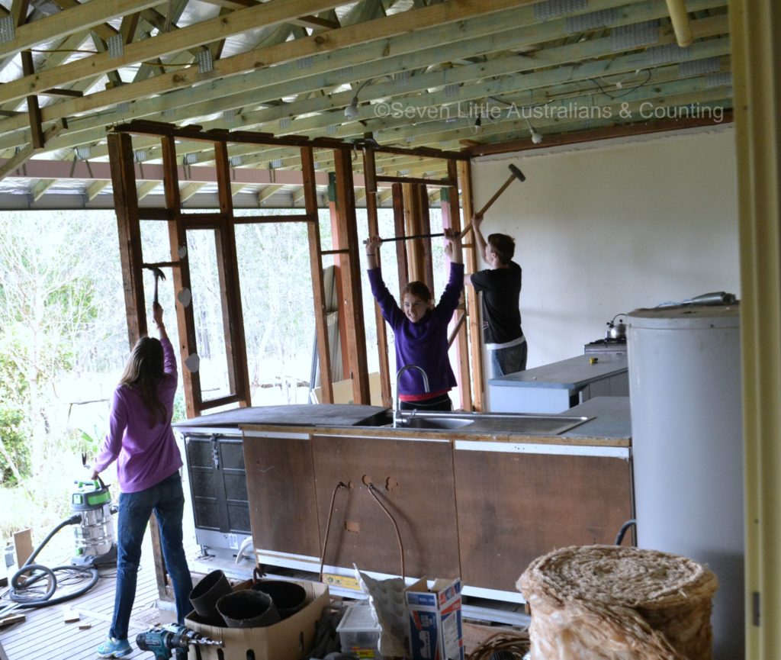

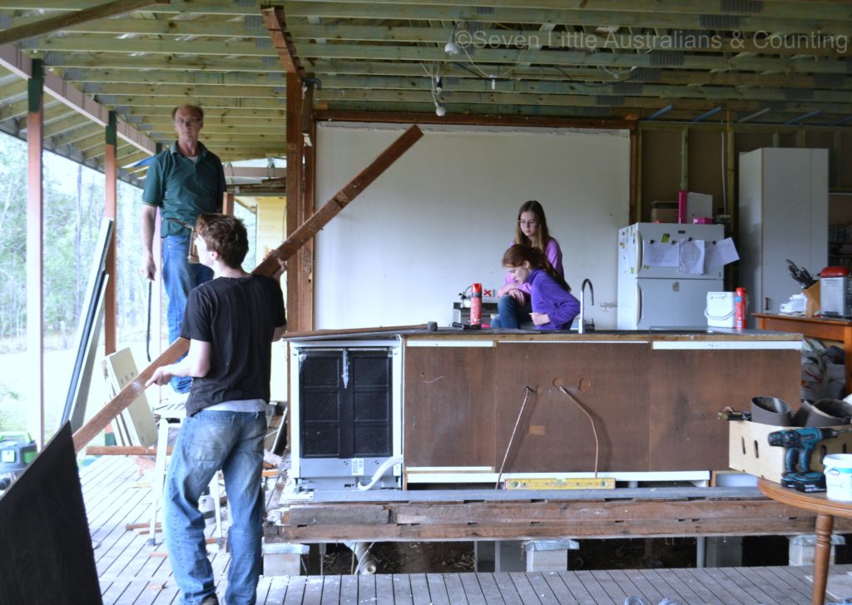
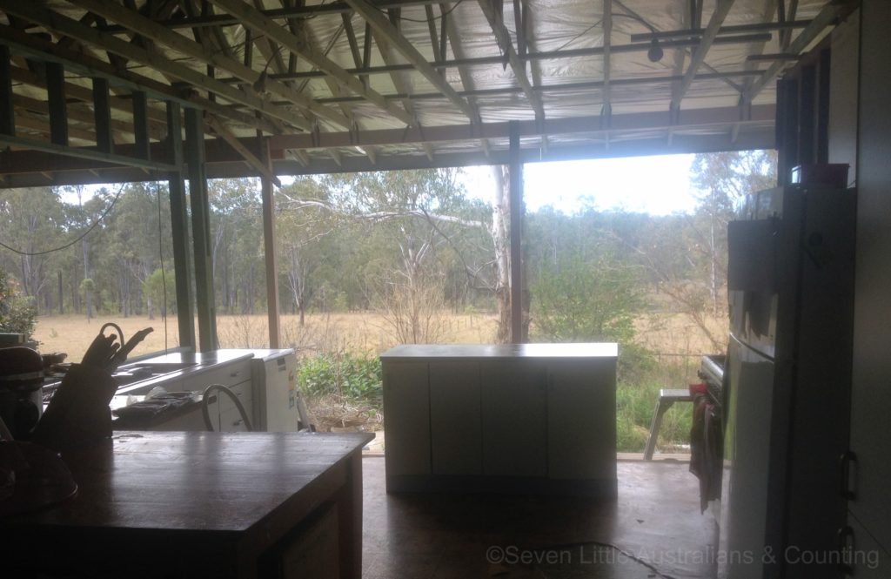




12 Comments
Nicole @ The Builder's Wife
Wow!! Looks awesome already. The kids look like they were having so much fun. Can’t wait to see the next lot of pictures.
Erin
Thanks Nicole, amazing what light can do and helps we have great views 🙂
What kid can resist kicking in walls. Stay tuned, next pics up tomorrow.
Sarah
You can just see how a real estate agent would list it right now: stay in tune with nature in the airy kitchen of this lovely country home. Cook with lots of natural light and a breezy open floor plan :). So fun to see the progress, and I always love the pictures of your family hard at work together.
Erin
Oh Sarah, totally laughing right now 🙂 Love it, love it!! We did consider walls of thick cafe plastic 😉 Can see you’re a glass half full gal, so helpful for you in meeting your challenges and the bliss of life with lots of little ones. xx
Karen @ Pieces of Contentment
The indoor, outdoor kitchen – although you really do have a lovely view right now.
Erin
Karen
Dining alfresco 😉 and yes you’re correct our view is still great even with walls. That installation tomorrow.
Kate
It’s nice to see how it’s all coming along Erin. I can’t wait to see more pics!
Erin
Glad you’re enjoying the pics Kate, next installment soon.
Bec Senyard
So much work done! Love all the photos. Can’t wait to see the walls up and the kitchen reno in process. Thanks for linking up to HIT. 🙂
Erin
Bec
Thanks 🙂 We were tempted for half a second to have no walls, great views.
Sarah @ Tomfo
Love this, that is going to be a magic view from the kitchen once you are done.
I can’t wait to see it, and it’s even better that everyone is helping too.
Erin
Sarah
Magic views indeed, imagining baking and being able to enjoy the views out the window simultaneously.