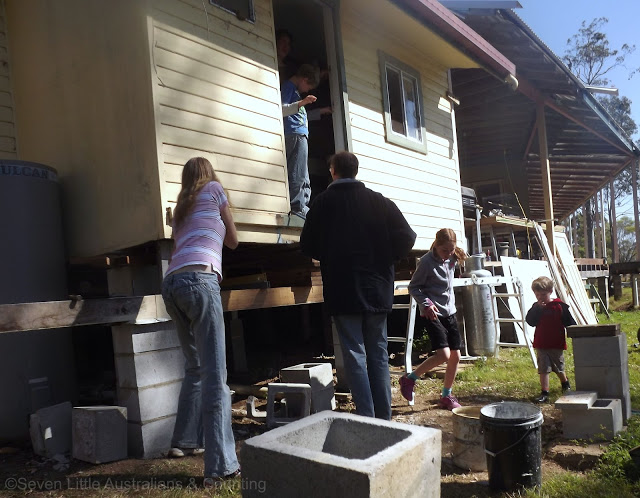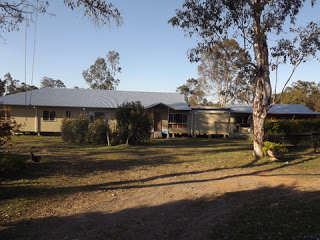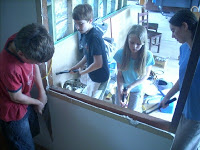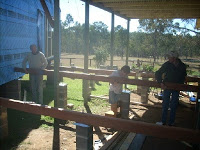Extensions - Structural
- Blog, Extensions, Extensions - External, Extensions - Renovating, Extensions - Roofing, Extensions - Structural
Demolishing The Front of The House
The long, anticipated week has finally arrived, we are re-roofing our ‘old’ house! The wall frames and trusses have arrived, the beam is in position and only light rain is predicated. In preparation we moved four rooms of belongings, including 8000 books into the other end of the house. PC took the week off work and we are forging ahead. Friday, Saturday, Sunday & Monday First preparation task was to pull down the front wall, this will enable us to build the wall to the same height as the ‘new house’, resulting in one continual wall and roof line. Internal walls of the front two rooms were gutted, previously our study and learning room,…
- Blog, Extensions, Extensions - Deck/Verandah, Extensions - External, Extensions - Roofing, Extensions - Structural
Beams in Place
Building work on the roof has begun in earnest, firstly however preparations had to be completed. PC measured, cut and painted these posts in readiness for the beam to go up, the beam will be load bearing for the trusses. Working with old houses is never smooth sailing, it took time for PC to find the point to measure from. It is essential for the supporting beam to be the correct height and level for the trusses. Ready and waiting for the big day when the trusses go on. Related Reading: Demolishing The Front Of The House Walls Go Up, Roof Comes Down Trusses Are On!
- Blog, Extensions, Extensions - Deck/Verandah, Extensions - External, Extensions - Roofing, Extensions - Structural
Chances Of Roofing Have Improved
You know for certain that ‘it’s really going to happen’ when the materials start arriving:):) Front wall here, ready made for speed. The walls all have to be ‘built up’ higher to match. Always soo exciting when you can see the next stage of a project is closer to being a reality. Though beginning to be a little daunted when I realise that the girls and I are going to have to hoist these ‘babies’ up to our waiting team on the roof. Praying now it doesn’t rain for the last two weeks of November. *Sharing with Nicole and Bec over at The Builder’s Wife
- Blog, Extensions, Extensions - Deck/Verandah, Extensions - External, Extensions - Renovating, Extensions - Structural
Demolishing the Old Laundry
Finally the big day for which we’d been long working towards arrived, the day to pull down our old laundry, this will be replaced with a verandah, thus wrapping our verandah from one end of the house to the other. There were many eager hands to help with the demolition even the youngest two insisted on being given loads of timber to carry. We began ripping off strips and weather boards on the outside, internally the linings and plumbing hardware were removed, windows were gently taken out with the intent to recycle for another project. Once the inside was gutted the pace picked up, …
-
Roof Line Changes
Last month we completed another major project, replacing the temporary skillion (flat) roof between the ‘two houses’. As with many projects, one task needs to be completed before another can begin. The deck had to be laid so the posts could be go up, the edge of the roof on the original house removed, including the TV antenna (we haven’t missed having TV yet), the beams were then lifted and bolted into place. We then removed the existing ‘temporary’ roof (temporary as in two years;) …
-
All Decked Out
Seven months ago in November we began work on the foundations of our deck. The deck unites the ‘two houses’ together, it is the central meeting spot. Carpenter discovered a love of brick laying and happily enjoyed adding another building skill to his repertoire. We were disconcerted by a seemingly insurmountable problem, the existing house foundation pier clashed for space with the new pier. We discussed the need for a house jack, but where would we source one? and our need was for months. PC recalled he had inherited his father’s house jack, unused for 30 years it still worked well. Goes to show you should never throw anything;) The bearers and joists where milled…
-
When We Invite You To Dinner
We invited friends for dinner last week, we decided that in their honour we would rip out a wall. It would be much easier to fit everybody in that way. We were delighted with how much air and light was let in. Eventually the wall to the left shall also be pulled down, opening up the room even more. And now we were ready, with two tables we could easily fit 18 people. Eventually this room will be my kitchen, in the foreground, (the room we built earlier in the month) running into the dining room.
-
No More ‘Big House’ and ‘Little House’
Last August we laid a walkway between the ‘big house’ and the ‘little house’. Boxing Day we began the task of making one house, this area will be our new kitchen and dining area. The carport had to be removed first, we were rather hampered by the rain and the weather forecast predicted rain for several more days. The iron had to come off So that the battens could come down and the posts pulled up. This frame has been our temporary wall for months, it is now moved and laid down for now. We could then cut the floor sheeting and nail it down. Next, part of the wall…
-
The Two Became One
This past weekend we picked up hammers and began work again on the house building. It was time to join the ‘two houses’ together. First the bearers had to be bolted down. Then the joists were added. With a lot of help from the ‘work crew’. We then removed the window on the ‘little house’ and added a door. On the newer side it was a matter of slitting the sarking where a door was waiting. Floor sheeting was laid down and we can now walk with ease between the two buildings. We are totally excited to be at this stage!! The ease in which we can walk from house…








